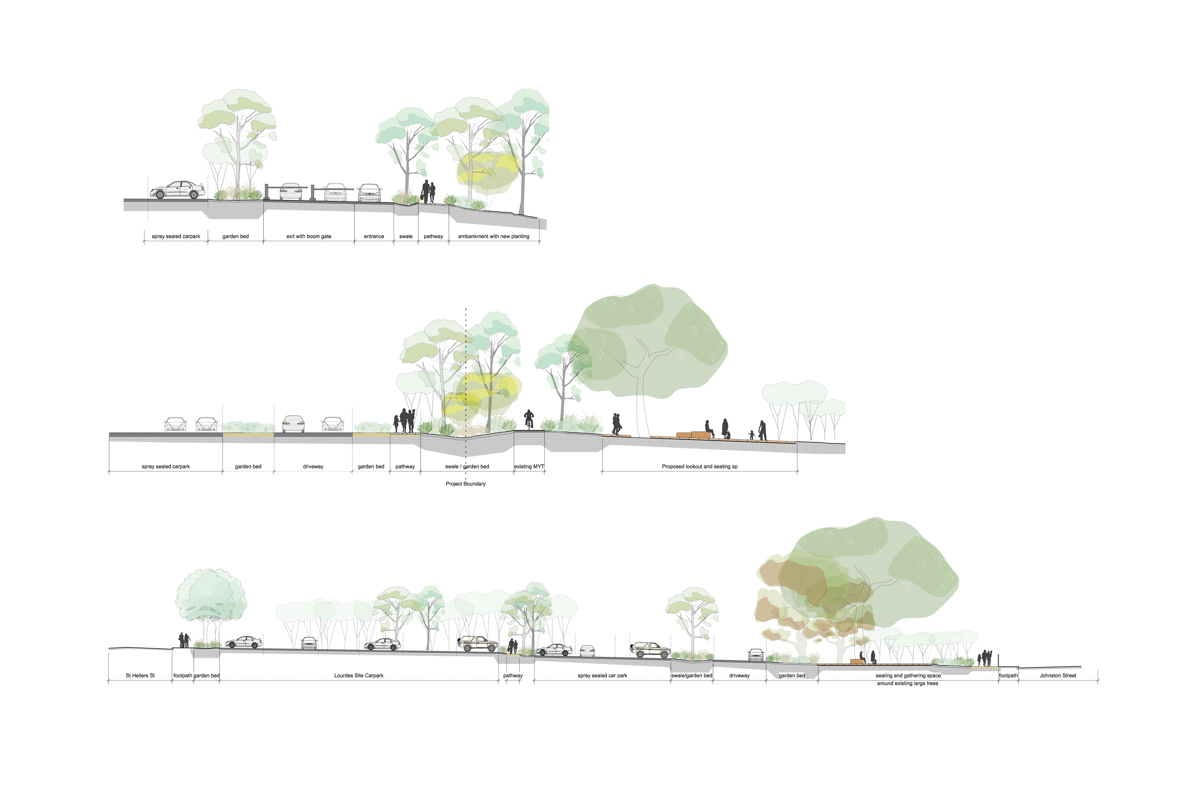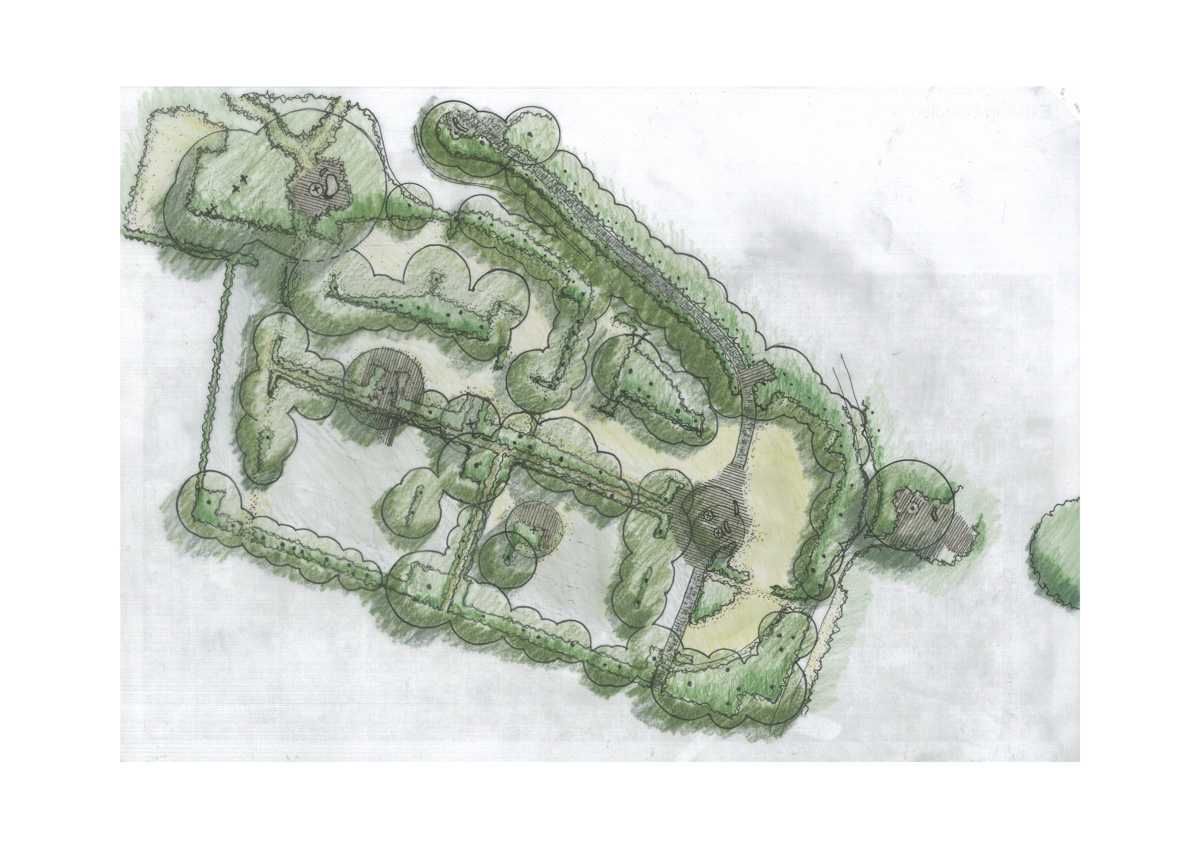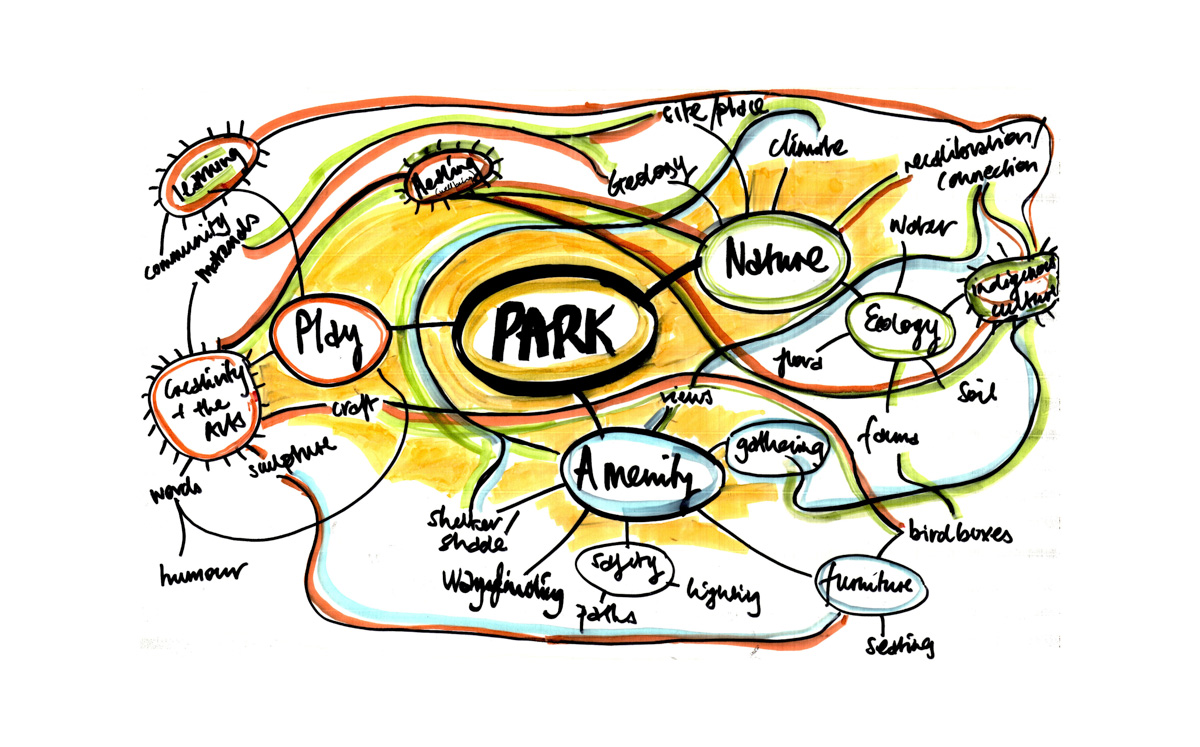Funding approval for the installation of traffic signals at Johnston Street by VicRoads had the knock-on effect of relocating the Convent’s principle gateway. Urban Initiatives was engaged to provide a Concept Design for the new entry: achieving a sense of address for the Heritage-listed precinct at Johnston Street, and facilitating safe and accessible transportation of visitors travelling through from Johnston Street to the Convent front gates.
Inspired by the Abbotsford Convents Foundation’s pillars of well-being and culture, the Concept Design looked to the site’s adjacent, natural context and aimed to establish a connection between it and the nearby Yarra corridor. Making a strong juxtaposition between the native landscape outside of the Convent walls and that of the formal, European-influenced landscape within, meant that both locations would become distinctive for visitors. Opportunities for cultural and ecological education, signage, and the integration of art which anticipate the Convent’s unique style of adaptive reuse, were included.
This strategy provided a site-inspired design approach and materiality for the new car park. It acknowledged Aboriginal cultural values and prioritised mitigation of the impacts upon natural systems, which upgrades to infrastructure often overlook. The critical nature of integrated water management on a site so close to the Yarra River went without saying, as did the preservation and protection of existing, significant vegetation.
Location
Abbotsford, Victoria
Role
Lead Consultant
Client
Abbotsford Convent Foundation
Construction Budget
$3M
Traditional Owners
Wurundjeri People



