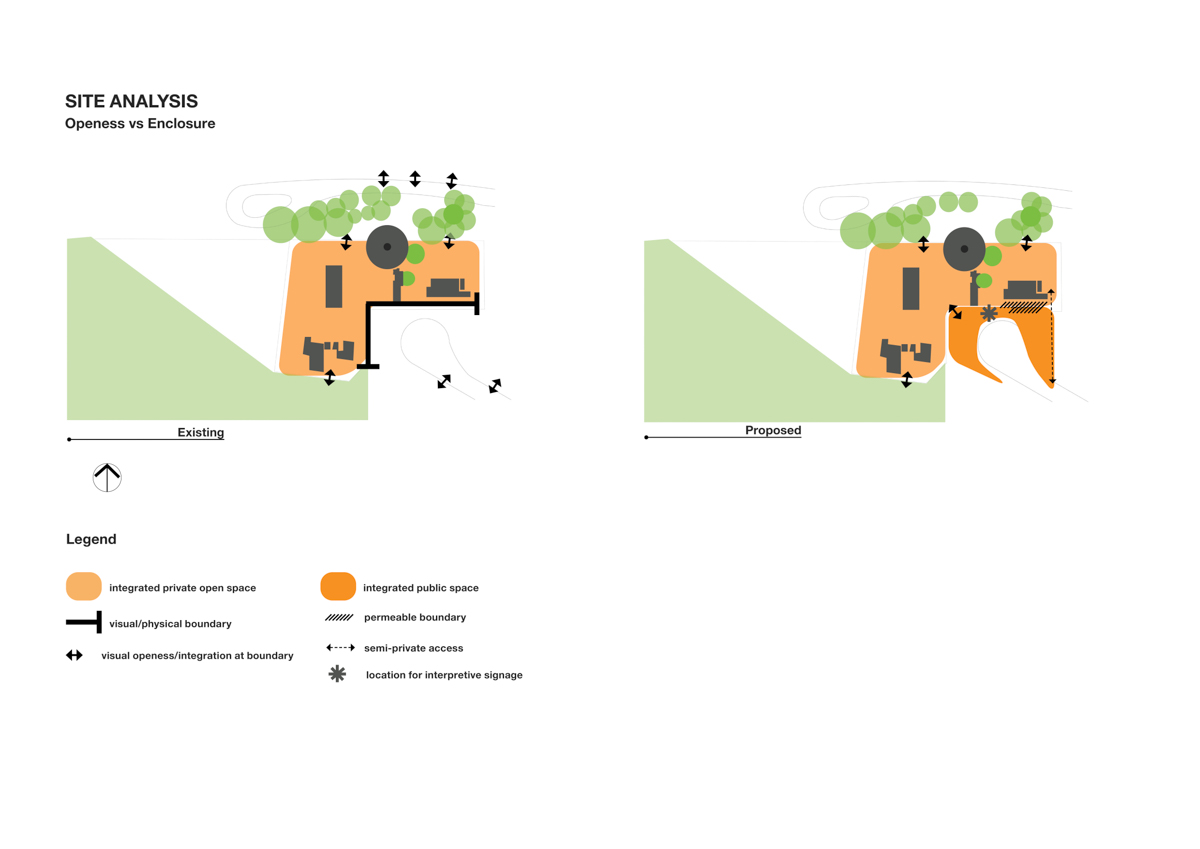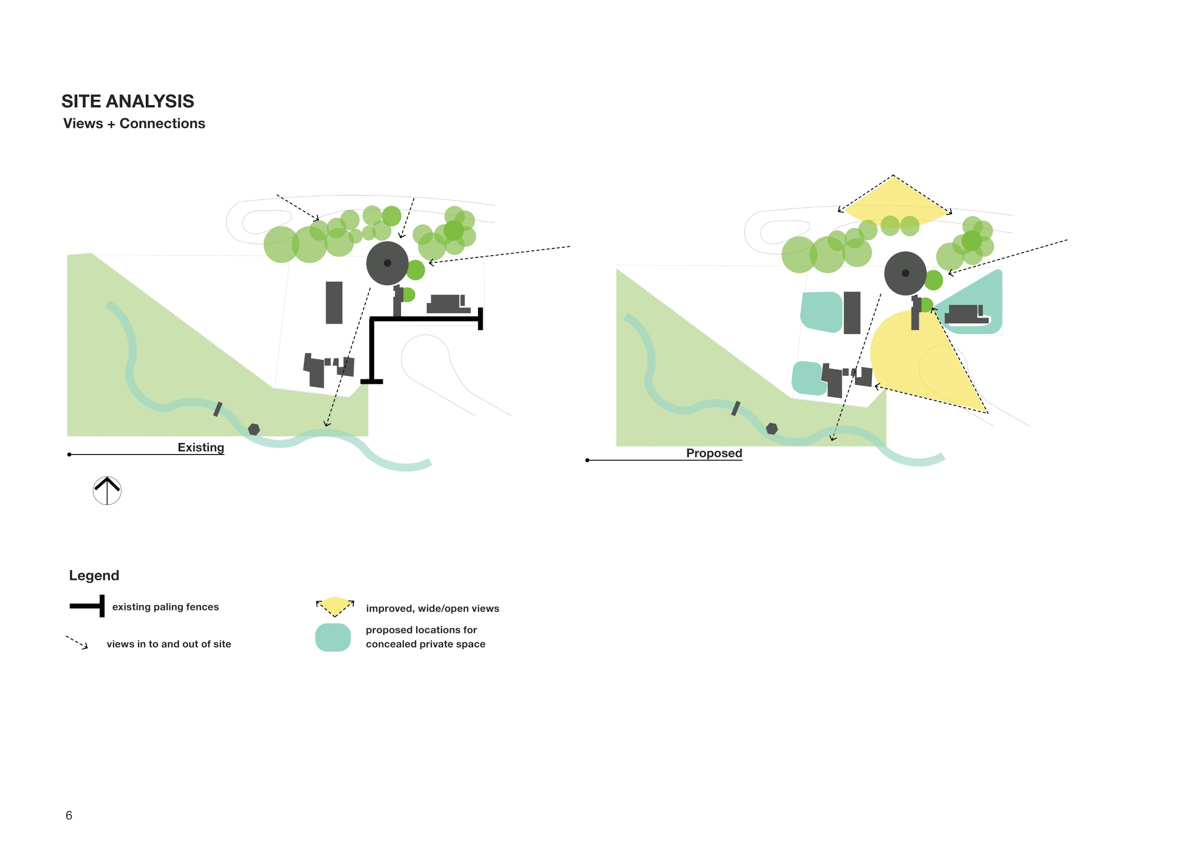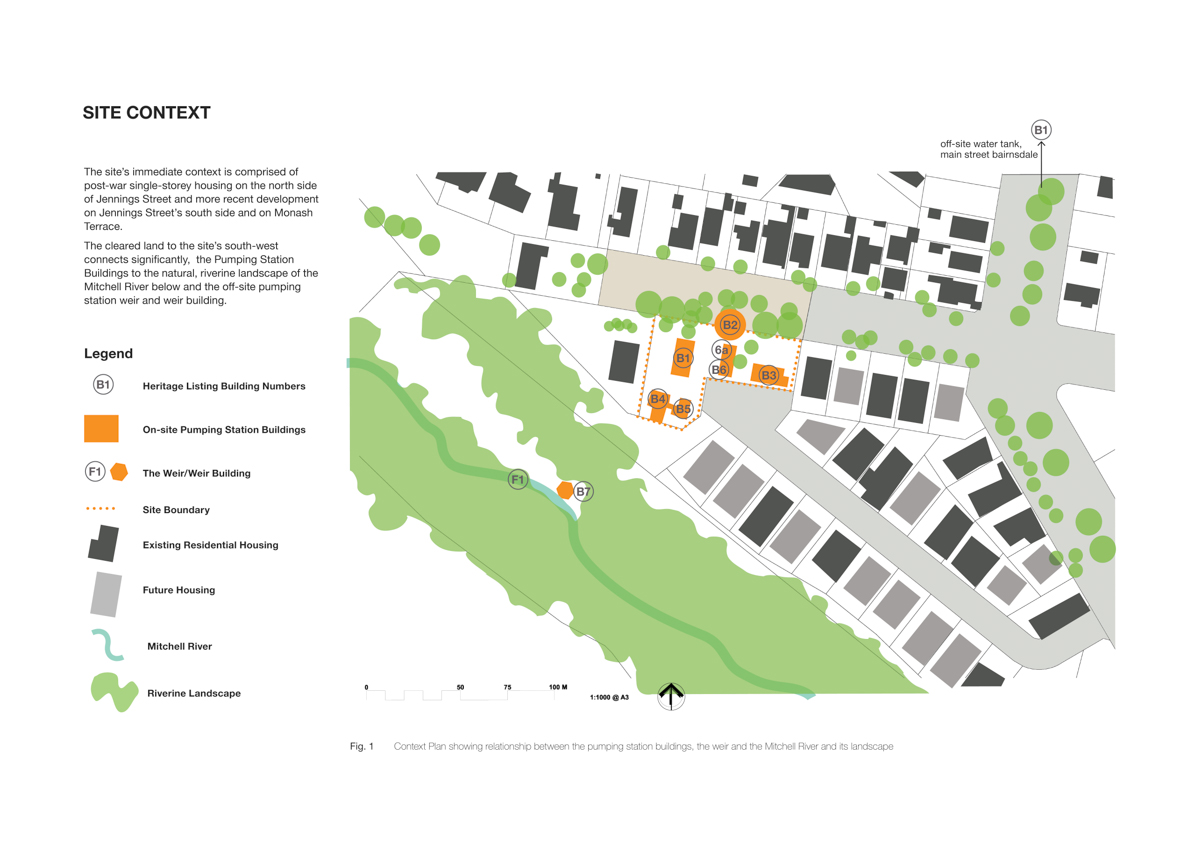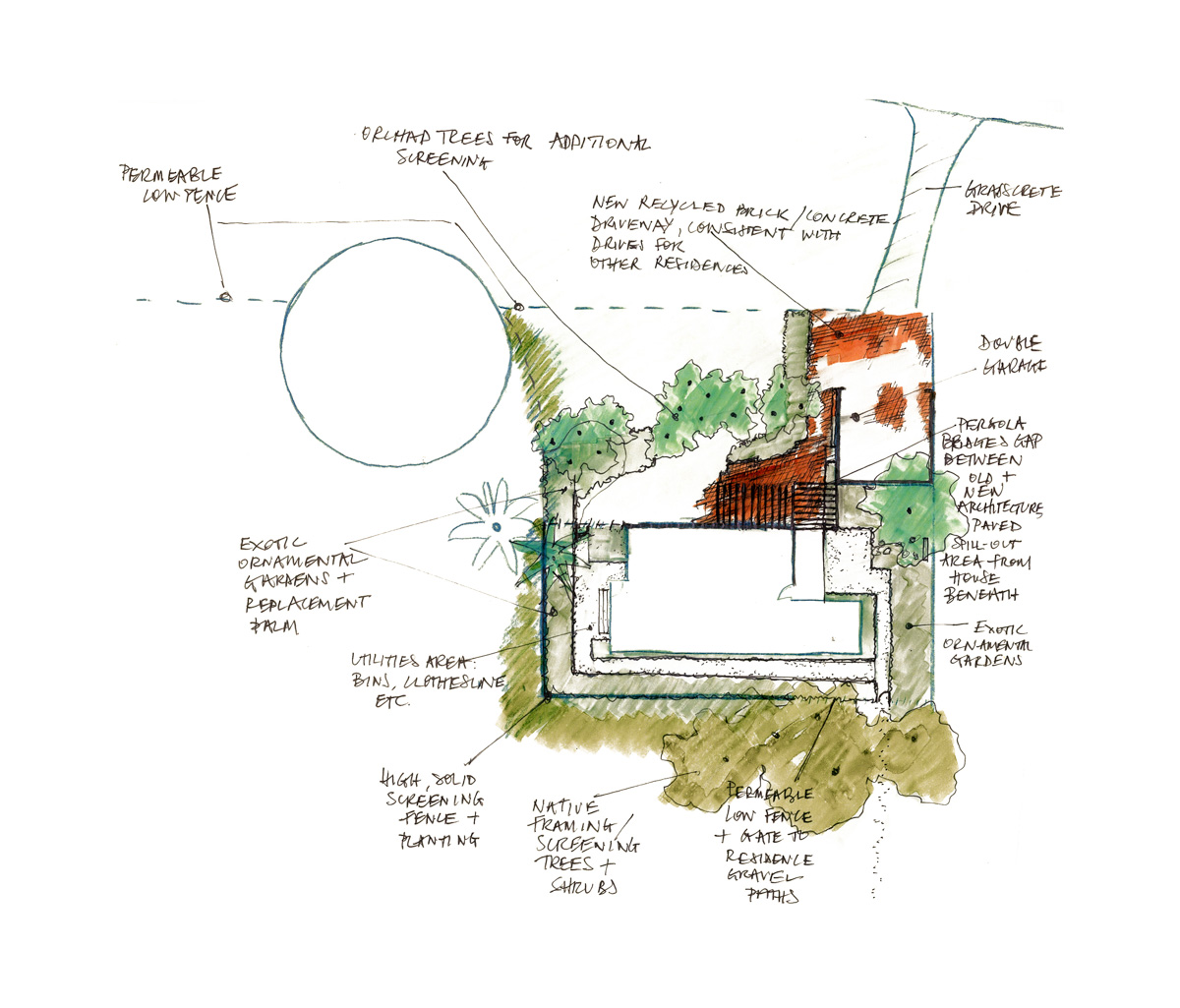The Victorian Heritage Register’s Statement of Significance describes this site as ‘An unparalleled collection of buildings, tank and machinery that demonstrate the operations of a nineteenth and early twentieth century municipal water pumping station’. Recent development had compromised the setting of these historical structures and this challenging adaptive reuse project saw the site subdivided and its buildings transformed into a series of homes.
The design aimed to frame and safeguard the significant buildings and their environs. It was critical that the heritage architecture remain the central focus and that the original buildings, although separate residences, be perceived as ‘interrelated’ with a connection to the riverine landscape and the Weir Building below.
An open, ‘boundaryless’ indigenous grassland landscape was proposed, comprising areas of native lawn between properties, with low-growing, indigenous grasses and shrubs planted strategically to create informal, soft subdivision boundaries. Homeowners were provided with private space in areas out of sightlines from the street. Private driveways are disguised by informal edges and materials reflect the industrial and natural qualities of the site. Interventions are clearly perceived as new.
At site edges, copses of indigenous trees frame views into the site. They also provide shelter and shade to the adjacent public space in which original machinery has been relocated and interpretive elements installed, for the public to appreciate this significant place.
Location
Bairnsdale, Victoria
Role
Landscape Architect
Client
Grant Madden
Construction Budget
$250K
Traditional Owners
Gunaikurnai People






