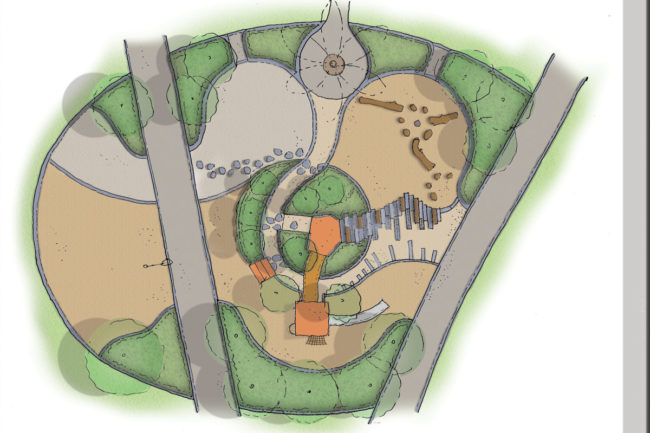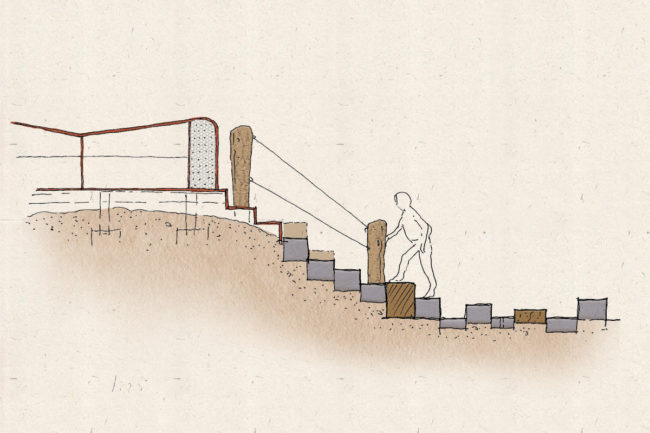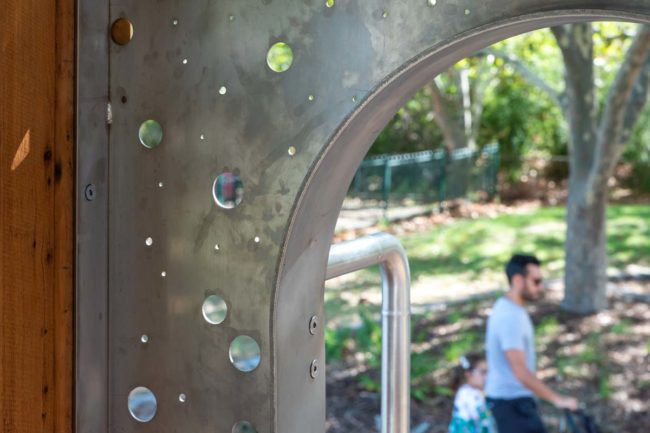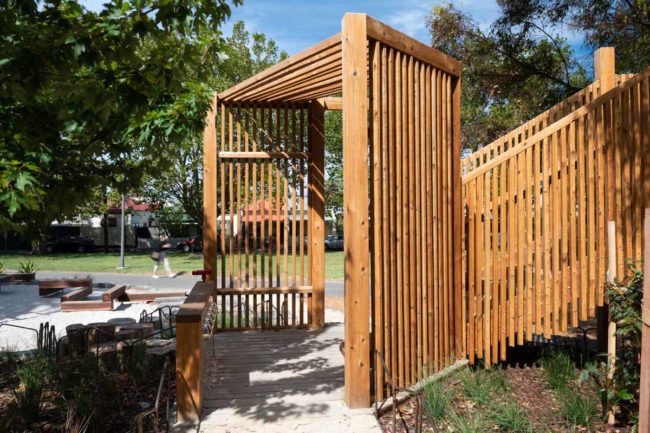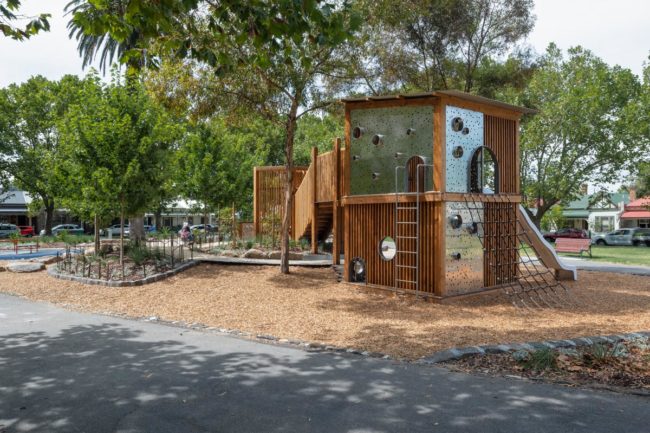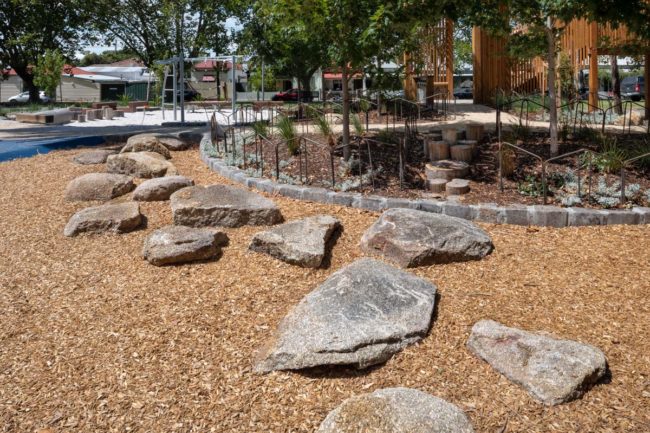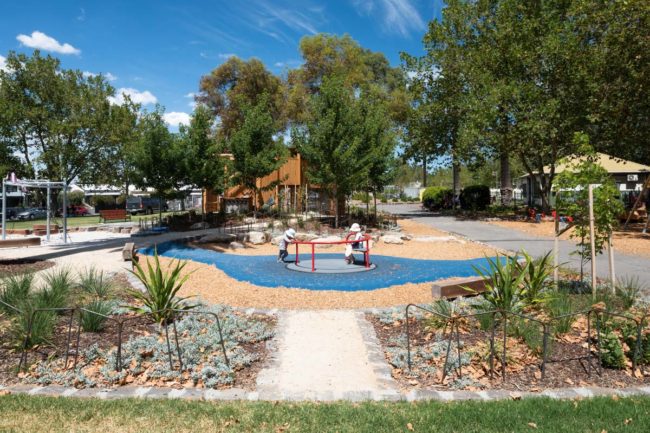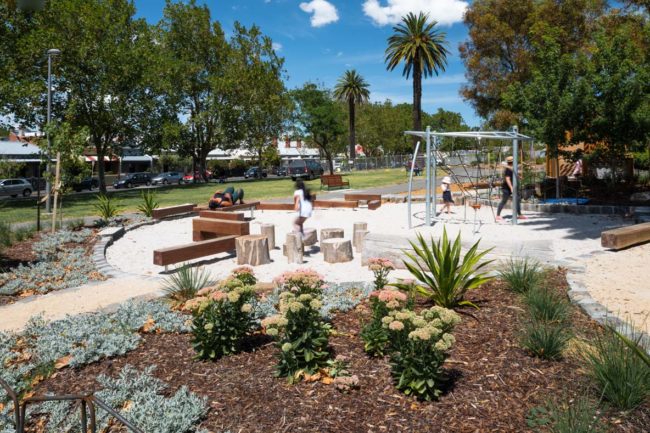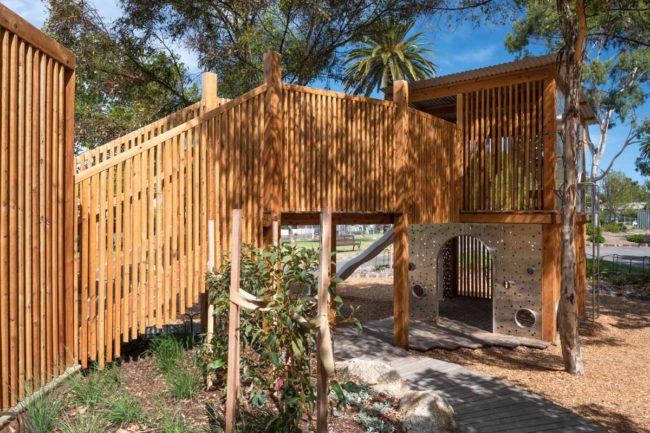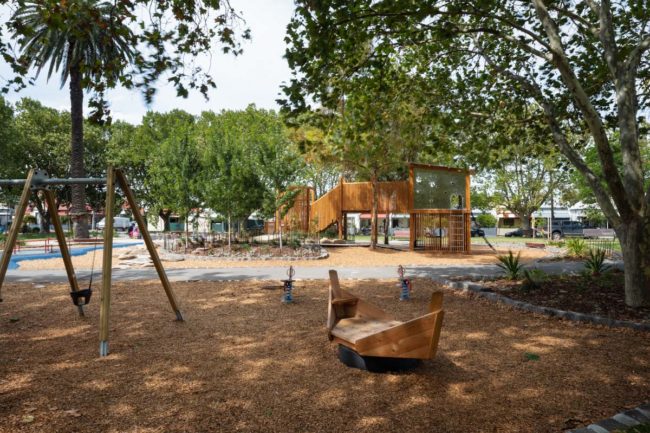The City of Yarra engaged Urban Initiatives to design a new playground on the site of a much loved, and much used playground at Gahan Reserve in Abbotsford. It was a sensitive project as the community was very fond of the existing play structure, although they recognised that it was time for a change, with extensive use and the passage of time resulting in the deterioration of the timber play unit, and maintenance and safety concerns within Council.
The City of Yarra undertook extensive community consultation with a neighbouring school (Collingwood College) and online. They collated the feedback from the community, including drawings and comments from the school children. With this feedback in hand, combined with an understanding of the site’s Victorian history, the existing landscape language, and the highly regarded existing structure, Urban Initiatives launched into a process of analysis and distillation. Appropriate conceptual frameworks, forms and material palettes for the play space were workshopped with the City of Yarra.
One of the interesting features of Gahan Reserve is the quality of light, the shadows that are cast as light filters through the established Plane trees, changing from season to season with the density of the leaf cover. Silhouettes of the railway infrastructure, outlines of the Victorian era buildings and their facades, the shadow and rhythm of the timber balustrades of the existing play structure, all these elements contribute significantly to the atmosphere of Gahan Reserve.
In designing the Gahan Reserve play environment consideration has been given to how the experience of ‘light and shadow’ can be explored and amplified. This has been done through material selection and the creation of interesting shadow patterns, it has also been explored symbolically through patterning of materials, varying scales and types, establishing interesting contrasts and compositions, reminiscent of the varying patterns and densities of the shadows and silhouettes throughout Gahan Reserve.
The form of the new play space responds to the existing layout of the park and its Victorian Period heritage. The broader circulation patterns of the Reserve are retained, and the surrounding play areas have been connected and contained in a way that aims to improve the function of the spaces. This has been done through exploring and developing the circular and helix-like shapes of paths and garden beds that exist in Gahan Reserve. This approach has resulted in pathways and smaller play spaces that naturally spill into each other, even when intersected by pedestrian pathways there is a strong sense of the entire play area being one spatial whole.
Timber, steel, perforated metal, and reclaimed bluestone are some of the materials used in the new playground. Renovations at the Richmond Town Hall made available some beautiful large pieces of bluestone that are used in the play space as edging and stepping elements, along with reclaimed cobblestones. The way that the stainless steel and timber has been used is key to the endeavor of inserting the new structure into the existing play of light and shadow throughout Gahan Reserve. The use of pattern in the stainless steel, and the elongated timber battens used throughout the space create an unexpected connection to existing features and a new network of contrasts within the play space and the broader Reserve. From certain angles there is an experience of transparency of the overall structure. The timber battens riff with the tree trunks, their colours and patterns visually connecting them. The reflective qualities and perforations of the stainless steel lighten it’s appearance and enable it to blend into the broader landscape.
Play opportunities abound throughout the play space and the surrounding Reserve. The grassed areas, custom play structures, and proprietary items all present a multitude of opportunities for active play. Swings, rockers, monkey bars, slides and ropes sit comfortably amongst timber and stone elements. Pathways, edges, seating places, and surfaces are all multi-functioning elements within an overall palette that is on offer to the children. Components have been positioned to present many opportunities for creating connected courses, balancing, walking or leaping between logs, rocks, edges, monkey bars, benches, balance beams, and bluestone slabs. The offering is intended to be open for interpretation, not too prescriptive, and to be both creatively and physically engaging.
By all accounts, the community is happy with the outcome. The playground experts (students at Collingwood College) were invited back to the site for the inaugural play. An article in the local paper quoted the students:
“It was a really good process, to be asked, to be listened to, and then to see it here today”. “I love it!”.
Students at Collingwood College
Location
Abbotsford, Victoria
Role
Lead Consultant
Client
City of Yarra
Construction Budget
$350K
Traditional Owners
Wurundjeri People

